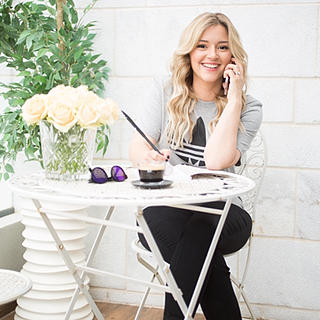Westville Restaurant
- Meirav Paz
- Jan 27, 2019
- 1 min read
Updated: Feb 6, 2019
Location: Hell’s Kitchen, NYC
Size: 1500SF (Front) and 1500SF (back)

This is the 7th location of the famous restaurant. The brand is known for its fresh food, simple design that is slightly rough, with white & green color pallet, using wood throughout the restaurants.
We decided to give this design a refresh and introduce new colors and materials: gray bar front and a stone countertop.
The space was used as a restaurant prior to Westville, but we decided to completely change the layout. New layout includes new ADA bathroom, expanded kitchen that can support a large number of deliveries, and relocation of the bar from deeper inside the space to the front area. By doing that, we were able to crate three different areas: Bar, seating 8, visible to and from outside; high-tops area adjacent to the bar; and general seating area, some with chairs and others along a banquette.
We were trying to relate to other design, look, and feel of the other Westvilles, yet introduce some change to fit the neighborhood and create different atmosphere. Similar to other Westvilles are the banquette, bar, and simply yet rough look. Different are wall-art that is more colorful, and high-tops that provide a bar-like experience.
Project Management: BCD
Wall-art: Kerry Damianakos – Creative Groth, Oakland, CA (not in renderings)

























Comments