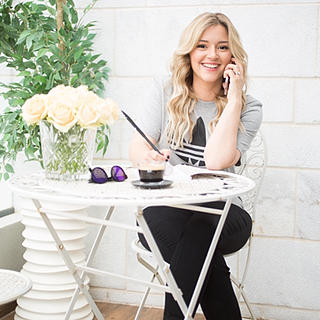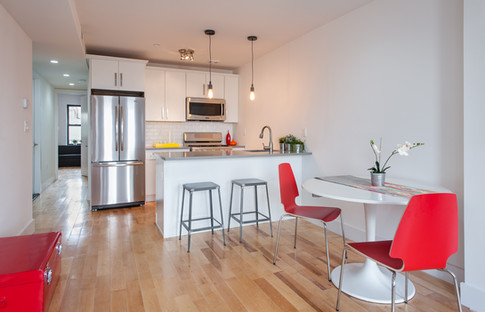Bed Stuy Apartment
- Meirav Paz
- Dec 1, 2018
- 1 min read
Updated: Jan 31, 2019
Location: Bedford-Stuyvesant, Brooklyn.
Size: 824SF – 2 BR, 2 Bath.

The apartment is a 3th floor walk-up, in a 4-story building, featuring a unit per floor. Building was built in 1899 and has been gut-renovated in its entirety by the developer, while also expanding the space of all units.
I was asked by the developer to select material for all four units in the building, and to design a model apartment for potential buyers.
Main challenge was the narrow layout, featuring just 7’-4” for living room.
To align with these small apartments, material and finishes selection was of light color - for the kitchens, bathrooms and hardwood floors. The design of the model apartment presented a challenge, since I did not know the clients’ specific needs and likes. Based on the building’s profile and location (e.g., 3rd floor walk-up), I targeted the design for young professionals in their late 20’s or early 30’s, no kids, who will utilize the 2nd bedroom as an office or guest room. Furniture and accessories were selected from CB2, Crate & Barrel and IKEA.
All four apartments were sold within 2 weeks from holding its first open house.
Photography: Douglas Elliman

















Comments