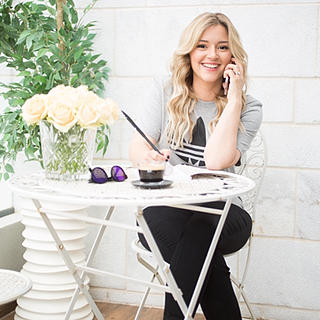Hamilton Heights Brownstone
- Meirav Paz
- Dec 30, 2018
- 1 min read
Hamilton Heights, Manhattan
Size: 3000SF, 2 units (3br, 2.5 bath; 1br, 1bath).

Gut renovation of a multi-family house, which was built in 1907. House features owners’ triplex on 1st to 3rd floor and a rental unit on the 4th floor.
The renovation included layout changes in order to create an open floor plan, as well as bedrooms with more closet space and balanced shape bedrooms, versus the original long and narrow ones.
Dishwasher was added to the small and functional rental kitchen, and an island and pantry were added to the owners’ kitchen. Bathrooms were modernized, and new windows were installed, with navy frame on the front façade, and green frame on the back. Plumbing work, beyond the kitchen, included new separated boiler and hot water heater, as well as addition of washer / dryer to serve the rental unit. Electrical redesign was required to accommodate the addition of seven A/C wall units, replacing the old window A/Cs. It also included new light fixtures and relocation of outlets. The work included exterior parts, with repair to the façade and replacement of the stone staircase in front of the house, supplemented with a sleek yet simple black steel railing.
Contractor: YH Design
Plumbing: Alexander The Great Plumbing
Electrician: Medina Eclectic
Wallpaper: 78 and Sunny
Photography: Blue vanity, entry foyer - Alex Krauss.
All other photos - Halstead.

































Comments