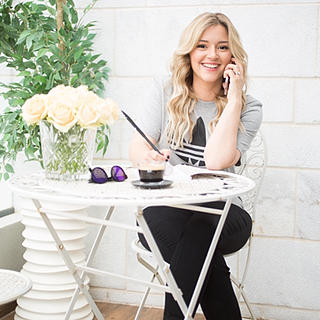Harlem Brownstone
- Meirav Paz
- Feb 1, 2019
- 1 min read
Updated: Jan 31, 2020
Project was shortlisted on the NYCCA 2019, Interior Design Category
South Harlem, Manhattan
Size: 3000SF - 3br, 2 bath

Partial gut renovation of a triplex that was built in 2003 and needed both modernization and layout change. We introduced an open floor plan, relocated the previously-closed kitchen and created a spacious and functional living/dining floor. The use of materials includes metal, glass and wood, highlighted by the hand-picked reclaimed wood-wall, at various shapes, sizes and depths that is covering a 17x10’ wall near the entryway. We gutted the powder room and enlarged it.
The stairway to the lower bedroom floor was wall-encapsulated and replaced with modern glass wall with metal frame, both custom-designed and made. The kids’ bedrooms, reflects their style preferences and current age, with an eye to the future, as they grow and preferences change.
Contractor: YH Design
Electrician: Medina Eclectic
Plumbing: Alexander The Great Plumbing
Wallpaper: 78 and Sunny
Photography: Alex Krauss







































Comments