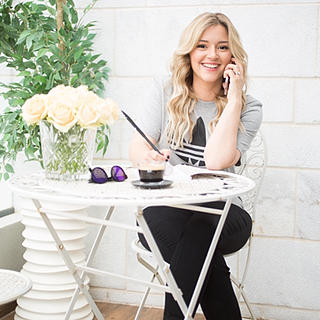NJ House
- Meirav Paz
- Dec 29, 2018
- 1 min read
Location: Glen Rock, NJ
Size: 2250sf (3 br, 2.5 bath)

This cookie cutter suburban house has not been remodeled since the 1960’s. The house was bought by a family who was planning to move from the city and wanted to create an urban feeling to their residence.
They decided to renovate the house in two phases: Phase one included opening up of the space to create an open floor-plan layout by removing the walls between living-room, dining room and kitchen (walls to be removed marked yellow on the “before” floor plan). In addition, replacing the floor tiles in the entry and kitchen with hardwood floor to match with the rest of the house. The biggest change to the house was installing a new kitchen as the center of the house, connecting between the entry-way, family room, living room and gateway to the upper level. The family holds an urban philosophy that all household members like to stay within the same space, as well as fit for hosting playdates, friends, and family.
Most projects are on a tight budget, and this one was not different. Therefore, gray IKEA cabinets were selected for this kitchen, allowing us to use the rest of the budget for items that create the desired look and unique. We added Caesarstone countertop, butcher-block island and shelving, special hardware and lighting.
Phase two has not yet commenced. It will include conversion of powder room in the master bedroom into a full bath (adding a shower and redesigning the space); addition of a powder room on the main floor; and additional cosmetic changes.



























Comments